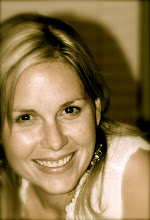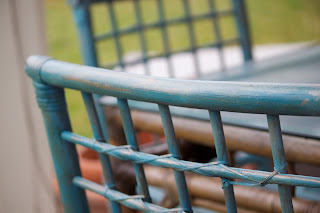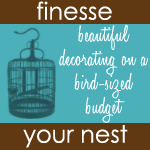This is my most favorite party because I get to post a decorating "opportunity" and get free advice from my talented blogging friends! I've posted about my master bedroom, my patio and now my newest dilemma....my KITCHEN!
So, here we go!
Exhibit A - The "master planned community basic kitchen"
It's a big space that is open to the family room. This house was already built when we bought it so I didn't get to pick out anything. I actually like some of the features, like the backsplash...
The dark tile is a bronze color with a nice patina
And the granite color (although if I had it my way, I would have marble!)
Don't get me wrong, I "like" my kitchen....LIKE. But, it looks like every other kitchen in the neighborhood and I want to LOVE it.
So, my dilemma is....
How do I make my kitchen "WOW" on a bird-sized budget?
I've thought about removing some of the cabinet doors to create open shelving. I would paint the inside of the cabinets. I have a lot of pretty dishes and serveware that I could display.
1. Do you think I'm crazy? Mr. FYN does. "Those cabinets were an upgrade and they're solid maple! Are you crazy?" (that's me doing my Mr. FYN impression)
2. Do you think I'm on to something? If so, how many cabinet doors would you remove? Both sides, left side, right side, left side and the corner cabinets? What color would you paint the insides? Keep in mind the wall paint color is a gray-blue.
This is from the kitchen looking into the breakfast area. We are going to have an L-shaped banquette built for the breakfast area and change out the round table for a trestle style, to seat more people (which will come in handy since we are making our formal dining room a sitting room soon!) The dresser we are using as a "bar" will come out of the room.
I'm going to change out the blinds to bamboo or seagrass.
This is the other issue. Standing from the living room facing the kitchen this is what you see. It's supposed to be a bar, but the family room is so small I think it would be too crowded if I put barstools here. I've thought about building shelves in that space underneath to look like a built-in bookcase. I've also thought about some sort of bin system built-in to hold the kids' shoes and backpacks, since we don't have a mudroom. What do you think?
Oh, one other thing to consider: in the next couple of months, we are replacing all the tile and carpet with wood plank flooring. Yes, I'm putting wood in the kitchen! I know, I know, I'm taking a gamble, but I love the way it looks. Plus, we don't cook! Ha!
What else would you do in here to make this kitchen a showstopper? Help!























































